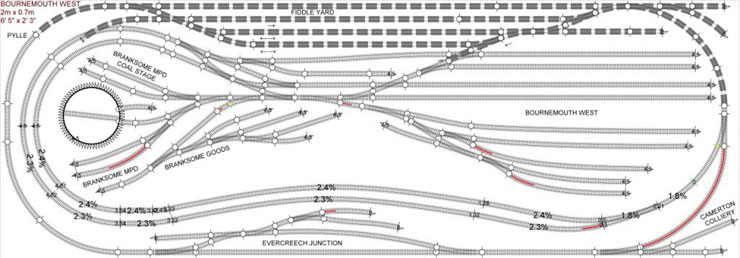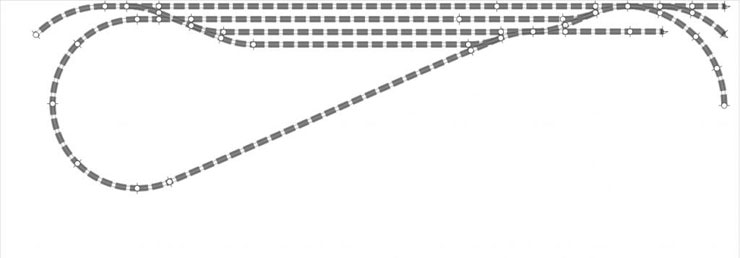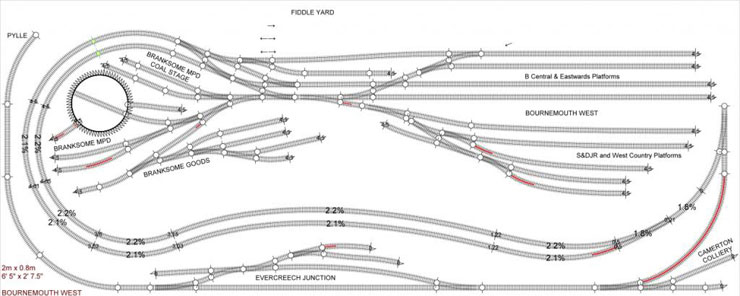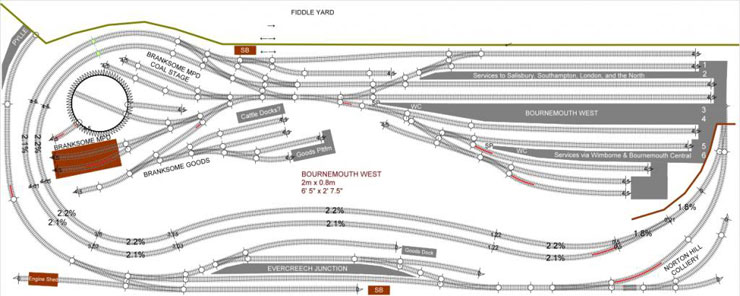|
9 May 2013
After pondering a return to the hobby for a while
now, I finally bit the bullet last month and started buying up some
rolling stock. As it has all been Southern Railway and Somerset &
Dorset Joint Railway stock, I realised that I'd better plan a layout
that could make use of it.
My initial shot was at Bath (Midland), but at 2m x
1m and packed with track (and a fair representation of Bath
(Midland) itself), the layout would probably be a bit too hefty to
be portable (I'll need to free up the spare room for guests, curse
them for interrupting my running!). It could probably also provide
enough operational scope for three or four people instead of just
little me.
Instead, I worked my way down to the other end of
the S&DJR, to Bournemouth West, and began with a new design for a
slimmer board. This version is on a 2m x 0.65m (6' 5" x 2' 1")
board that can be put away when necessary. Although it contains a fairly
accurate representation of Bournemouth West (albeit a little
compressed), the Branksome end is much more approximate, with a
reduced MPD and goods area. I've also compressed a couple of other
features into the layout to provide some operational variation.

The line to Bournemouth Central is single track as
it leaves the station. The whole Bournemouth and Branksome section
is raised up a level so that the Bournemouth Central line sinks down
between Branksome Goods and MPD to join the continuous loop. For
trains to the S&DJR, once they pass Branksome Goods they also
sink down to board level to join the continuous loop.
At the back of the layout is as much of a fiddle
yard as could be squeezed in (shown here as hidden track on my
AnyRail design), which includes a loop to turn entire trains around
and cut down on the amount of uncoupling and running round work.
At the very front of the layout is a very very
rough representation of Evercreech Junction (without the junction!).
I had this on the Bath layout too, and didn't want to lose it.
The design is basic for the moment. I'll add
stations and buildings, etc, once I'm sure the track plan works. I
have no idea yet how I'm going to wire this all up (after
thirty-plus years away from the hobby). I can only remember the
basics, but I'll worry about that later. Let's worry about the track
plan, for now.
9 May 2013
I seem to have no idea how to work out the
gradients. I've just applied the height settings to all of the
raised track, and the long parallels that lead up from the running
loop to Branksome are at 5.5% for the Up and 5.2% for the Down. The
short link to the Bournemouth Central line that slips down between
the Goods and MPD is 12.5%.
So how do you convert those figures into gradients?
You divide them into 100, so the 5.5% is approx
1-in-18, the 5.2% is approx 1-in-19, and the 12.5% is exactly
1-in-8. These all seem pretty steep!
Well in fact they are, especially for the average N
Gauge steam loco. A maximum acceptable figure of 1-in-40 equates to
just 2.5%. Some re-planning is needed because there's no space to
lengthen these gradients.
To make the calculation from percentage figures
into the old system more easy, I input it into Excel. For anyone
else wondering how to do it, here's the formula I used:
Cell A1: 2.5% (or whatever the figure might be)
Cell B1: =IF(A1>0,(100/A1)/100,"")
Cell C1: =
Cell D1: ="1 in "&TEXT(B1,"0")
Cell E1: =IF(C24<40,"GRADIENT TOO STEEP","")
Colour the last cell in red so that the text
appears especially alarming if the message appears As for the
layout, I'm stumped. It's clearly not going to work in the space
available, and I didn't really want to get into the complexities of
having detachable sections of track and base. It's already going to
take a fair bit of effort to build the baseboard, and a detachable
case for vertical layout storage, and do everything else from
scratch. What's more, extending the width isn't really going to help
with the gradient problems, as far as I can see. I'm going to have
to go and scratch my head for a while...
11 May 2013
I scratched my head and nothing fell out (or off).
Revised plan coming up...
12 May 2013
Here we go with Bournemouth West Variation 2.
The short, steep 'Bournemouth Central' loop has
been removed, which allowed me to close up the Branksome MPD and
goods areas. Instead, all services (to Bournemouth Central and
eastwards, and to the S&D and westwards) will proceed down the main
line, and down the much more gradual decline (which averages 1-in-42
and can be eased a little more if necessary by including another
piece of track in the loop around Branksome). The eastwards services
will disappear into the fiddle yard, while the S&D services will do
a complete anticlockwise circuit around the outside of the layout
before stopping in the fiddle yard.
Some services will halt at Evercreech, and some
minor goods and suburban services will go clockwise from Evercreech
to the Fiddle Yard via Pylle. The Co-op siding has been replaced by
Camerton Colliery (so that I can justify splashing out on some
weathered wagons from Mathieson Models).
Adding just 5cm to the width of the layout not only
allowed an extra line in the fiddle yard, it also allowed me to
expand the goods lines at Evercreech for increased traffic and
activity there.

Here's a shot of the fiddle yard on its own. Most
services, especially the eastwards ones, will run straight onto the
reverse loop which will hopefully fit underneath the raised
Branksome and Bournemouth West area. I'm thinking of cutting this up
into two or three sections so that complete trains can be queued
there, but it raises the problem of how to manage them (I won't be
able to see anything until it emerges from the loop!).

Anyway, that should be enough to think about for a
while. My new Dapol Q1 arrived this weekend. Wonder when I'll be
able to give it a run...
12 May 2013
I forgot to mention that the outer loop gained
larger radius curves at the front, thanks to the extra space. The
back is still fairly tight, though, as is the Branksome curve. The
inner curve is made up of Peco Setrack Code 80 ST-12, curve radius
228mm angle 45 degrees.
15 May 2013
Reluctantly, even though I know the wider radius
curves will make for a better display (and possibly performance),
I've added another 10cm to the layout width. I'm really hoping this
is still going to be the semi-portable layout that I originally
designed!

Adding that width allowed for a bigger curve out of
Bournemouth West and onto the 'relatively' gentle 1-in-48 downward
slope (well, gentle compared to what it was to start with!). It also
provides more scenery space between the slope and Evercreech, a
slightly more gentle curve into the Fiddle Yard on the righthand
side of the layout, and a rearranged Branksome MPD and goods.
At least the layout works now. I'll just have to do
a bit of weightlifting to be able to stack it away when the spare
room is needed for guests. Oh, and get a spare room to put it in, of
course. The next stage will be working out how to connect it to the
power, break it down into sections, and work out a controller(s) for
it. I've done a little basic research on the latter, and the Vortrak
Zero Nine looks pretty good.
18 May 2013
I haven't worked out any of the electrics yet, so
I'm not sure how many points will be motorised and how many will be
manual. The average service leaving Bournemouth will probably have
to cross between five and seven points to get out, so that's a lot
of points to set either way. It would also be a good idea to
motorise the points in the fiddle yard.
I need to read up on the whole wiring side of
things before I can make any decisions. I may get some of the
Railway Modeller 'Shows You How...' series.
19 May 2013
Oh dear. I can't stop myself from fiddling with the
layout design.
I realised that I wanted a slightly more realistic
Evercreech, as it'll be handling a fair bit of passenger and goods
business according to my working timetable. I've added the middle
road (although it's an outer road here as I don't have a double
track station), so that a two car local passenger train can be
stored in readiness for reversing into the platform, just like the
real thing.
I've also revamped the goods sidings and the engine
shed line. They take up a bit more space but flow better now. There
will be a level crossing to the right of the station which allows
road access to the goods area and will also be closed when locos
need to run around a train (just like the real thing).

That's it. No more fiddling. I've started hunting
on eBay for Peco track and points bargains now. So any more changes
will be dangerous.
As for points operation, it seems that it doesn't
matter how many points are motorised in total, it's how many you
envisage changing AT ONCE. It may take between five to seven points
to get out, but unless you're thinking of having full route-setting
using a diode matrix then it's of no consequence. If you're planning
on simplicity with one switch per set of points then you would set
them methodically one after the other, in which case the CDU in your
controller will handle this no problem.
However, the whole wiring thing doesn't entirely
sink in at this stage. Getting my electrician-proof brain to be able
to grasp it is going to be hard work.
8 June 2013
I'm tinkering with my advance planning while I have
the time, and have been working out how I might connect a control
panel to the layout. The thing is that I spent over an hour trawling
the internet to find what the metal brackets I've used in my rough
sketch are called and I couldn't find a single example anywhere.

27 August 2013
It's been very quiet on here because there hasn't
been anything to report.
On the plus side, I might have dropped the hidden
fiddle yard at the back of the layout and extended it out to the
left of the main layout, as an L-shape, depending on the final space
available. That will allow me to extend the sidings at the back of
Bournemouth West to a little more like their real life level,
perhaps replacing the layout's existing goods yard next to Branksome
MPD.
The knock-on is that Branksome will probably gain
an extra loco storage line. All of this is provisional, of course,
but there will be a revised plan produced at some point.
Another thing I'm thinking off is switching to Code
55 track and electrofrog points. It's early days with that idea as
yet, but the feeling is growing that I might regret not trying it. I
had the idea of using electrofrog points in the goods area, because
there will only be one working loco in there at a time, so I
wouldn't have to worry about all the extra feeds and isolators for
electrofrog points, and it would greatly aid smooth, slow running
for little 0-6-0 and 0-4-0 shunters.
Then I started to think about slow running as
trains leave and arrive at Bournemouth West itself, and the
realisation that some locos were always going to have problems over
insulfrog points. I'm not completely sold on going entirely
electrofrog yet, as I have the electrical ability of a baffled tree
frog, and it also depends on whether the approach to BW can be
extended a little to allow the extra space needed for longer points.
Additional input on this page provided by NGF
members Leo1961, Sprintex, and newportnobby.
|